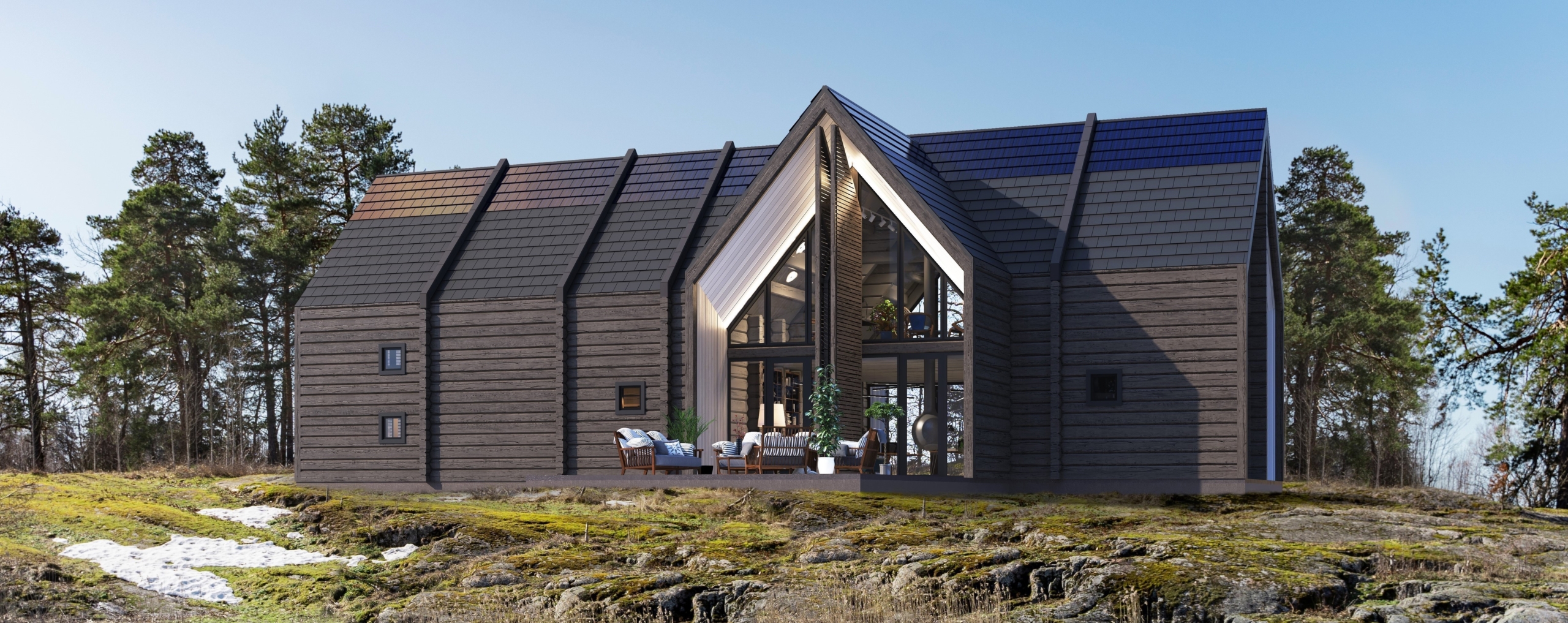Directions and tendencies of modern architecture, interests, specific wishes, choices of the next generation… Log buildings are able to adapt many new ideas, simply make adjustments and changes to wooden structures, and implement these solutions. In the project example shown, we prove and demonstrate that a log building is able to adapt even the most complicated and expensive architectural direction.
The main features of this contemporary style: buildings shaped as simple as possible, maximally glazed facades and roofs without side overhangs. Everything should be as simple as possible – so that the building meets the slogan of minimalism “Less is more”. In principle, in the case of wooden and log buildings, a visual resemblance to a shed must be achieved. Laconic forms and structure seem simple only at first glance, because combining everything logically and successfully is not an easy task.
The “nothing unnecessary” style requires special skill and great craftsmanship from the architects, linking the structures visible inside and outside. The style forces you to make many compromises when looking for solutions. First, it requires masking the roof gutters. Second, it is necessary to hide double roofs (visually visible and real roofing), as well as to ensure the load-bearing capacity of roof structures. Third, it makes complex sections to visually erase the thick “pies” of the roof, and makes the ends of the roofs tidy. Fourth, the log building requires adherence to the principles of building settling and proper structure.
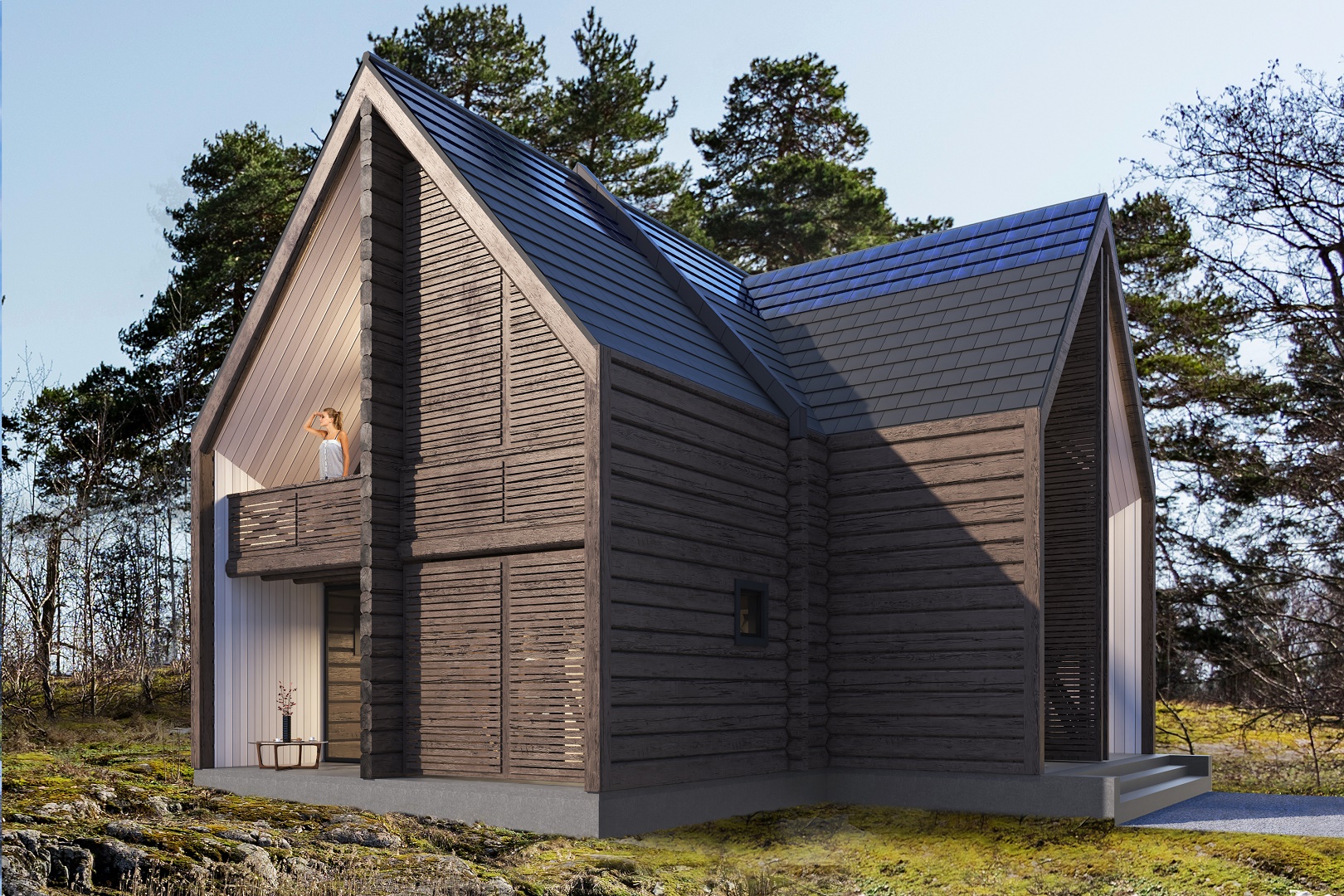
In addition, the architect must not forget about the naturalness, cosiness, functionality of the building and the use of traditional (different height) logs. The roof girder beams and the contents of the roof structure must not be lost, the decorative and other structural elements must not be ignored. The architect must take care of a huge number of installations hidden in the walls, ventilation, arrangement, etc. of the space under roof and the whole building. It is clear that the project still needs to be coordinated with the wishes and needs of the customer, changes and corrections need to be made. In case the architect is very lucky with the design, only a few adjustments will be needed.
We hope that in this spatial view we have managed to show some of the construction principles of this style of log buildings.
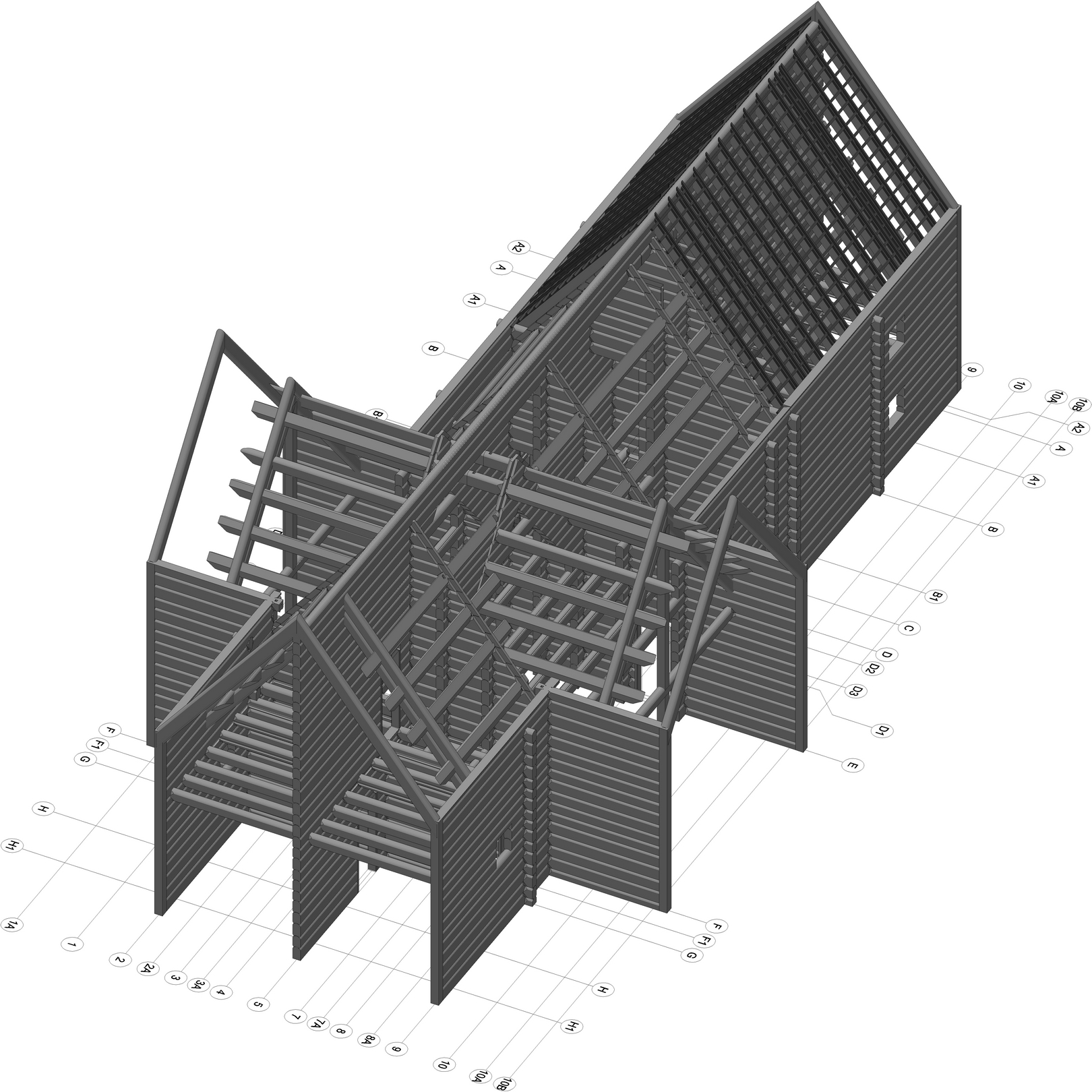
Minimalist compositions with logs are easier to arrange if at least partially sacrificing the interests and functionality of the interior. If the priority is to highlight the exterior design of the building, then often rational and practical things have to be pushed aside. Nothing else is left if you want to bring the building and rooms closer to nature with the help of glazed facades. You can change the roof angles, create different building compositions and configurations, with and without side projections, build taller or lower buildings, can partially immerse the building in the terrain, can integrate, combine, complement, surprise with accents, etc. The main thing is to use a lot of glass, not to separate or confine anything. Light and the surrounding landscape must be allowed to enter the building so that the premises can blend in with the beauty of nature.
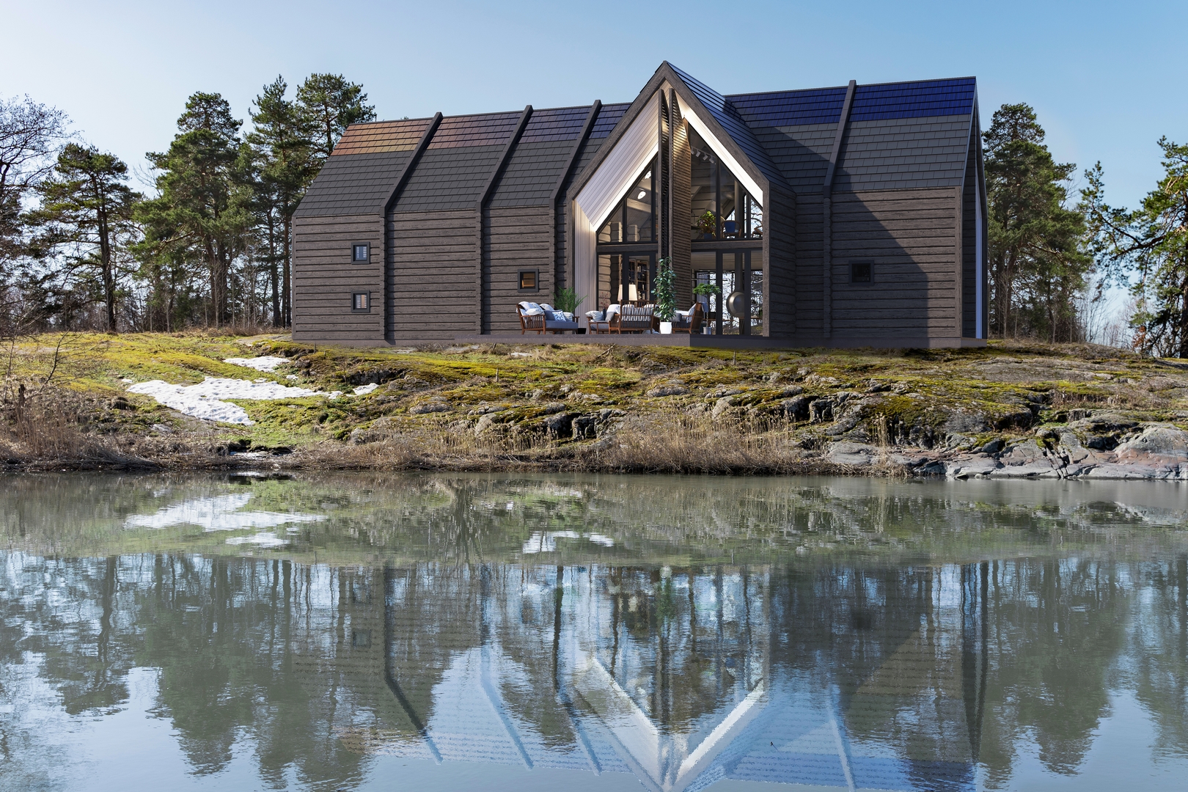
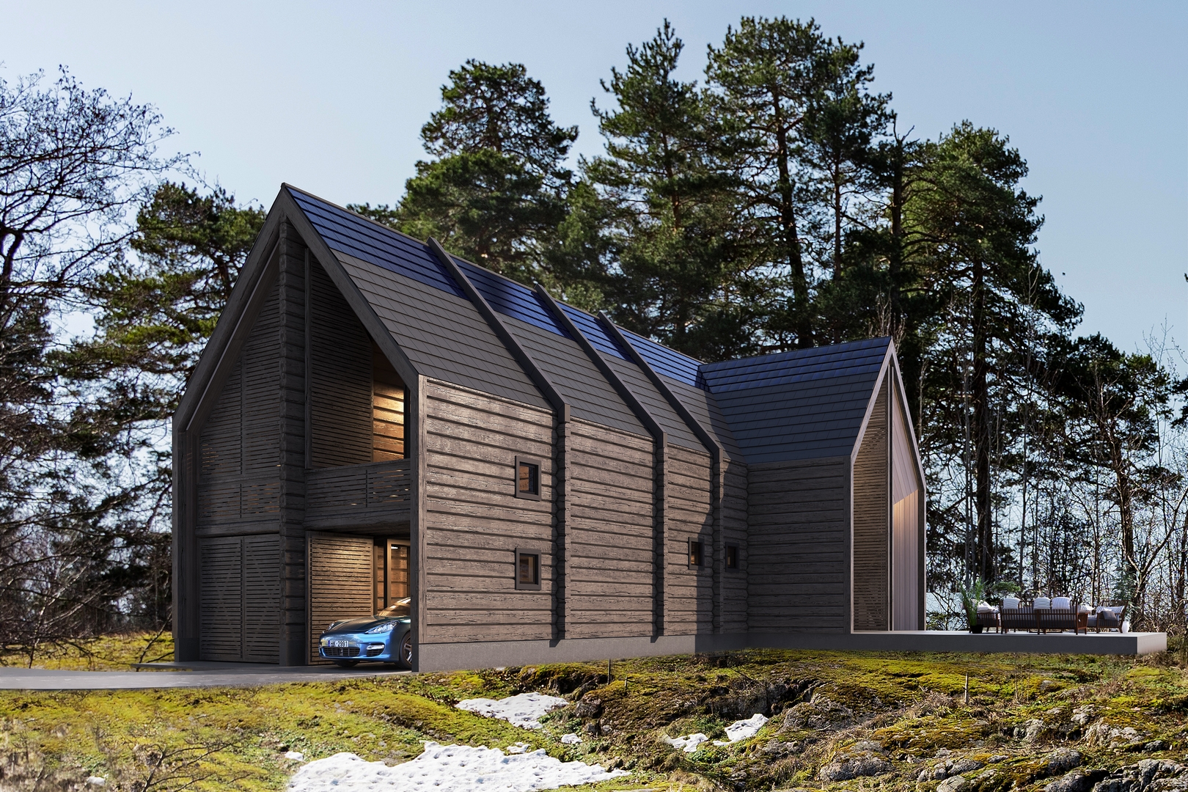
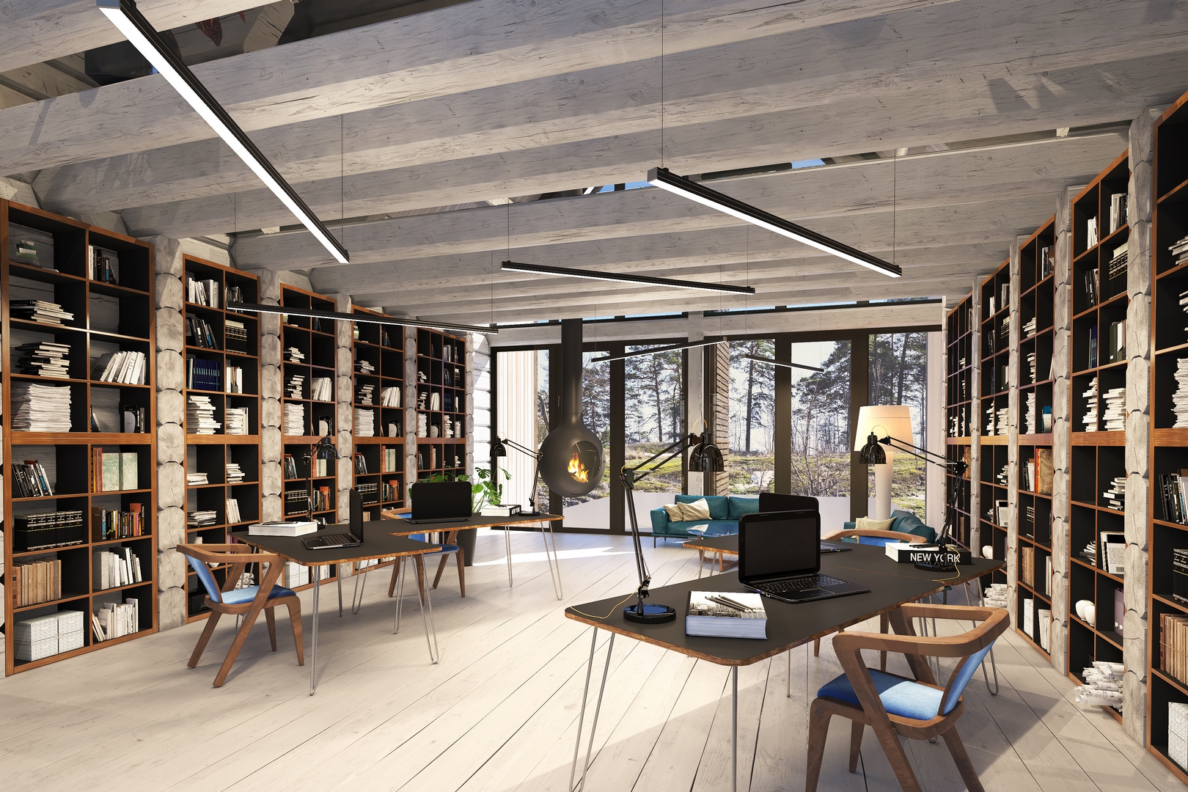
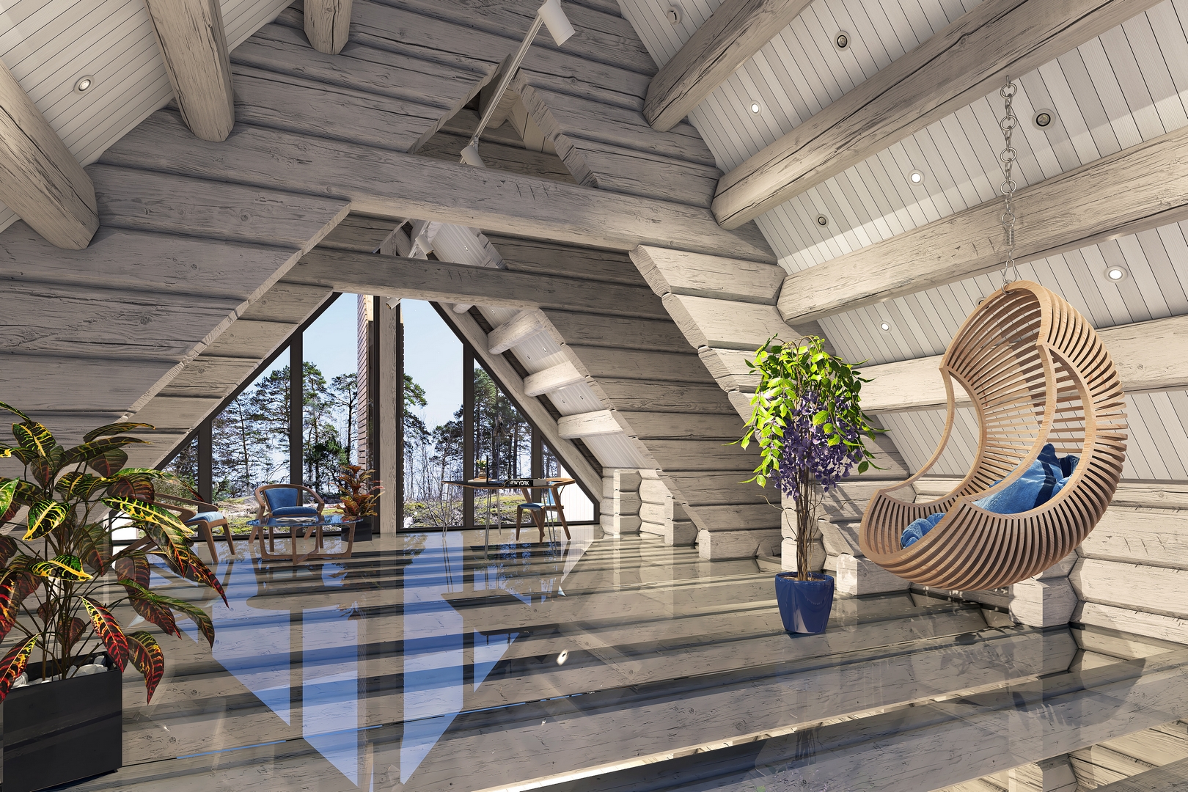
A wide field of work for building and landscape architects, designers and interior specialists. We only present a sketch of the idea, as well as part of a bouquet of constructive possibilities. We present the direction in which classic, traditional log buildings and log structures can move closer to the city and other buildings. The direction in which log buildings become universal, become suitable for any environment, against any background. Of course, the style of minimalism is no stranger to the houses of uniform, glued milled logs, but no one has yet been able to adapt it to a classic solid wood log building, for which everything is real, natural and masterful.
The specific log building will soon be built as a technical design office for our production company, the foundations are ready. The building logs will have an ascetic profile.
The project demonstrates the connection of this type of log building structures. Of course, it has undergone a series of “sterile” operations so that no unnecessary details are visible: roof gutters and all installations have been masked; roof thickness at the ends of the building – for terraces, balconies and overhangs has been gradually reduced; roof load-bearing structures at the ends of the building have been concealed. However, it is clear that these are not the only solutions and ideas.
The office building will be located in the North Vidzeme Biosphere Reserve, Salacgrīva Parish, not far from the sea, near the Via Baltica motorway. As an encouragement and an invitation to give in to bold design ideas, as an example of integrating traditions into a 21st century project, as proof of the “eco” strength. Office as a proof of the company’s development goals and directions, personification of the mission and vision.
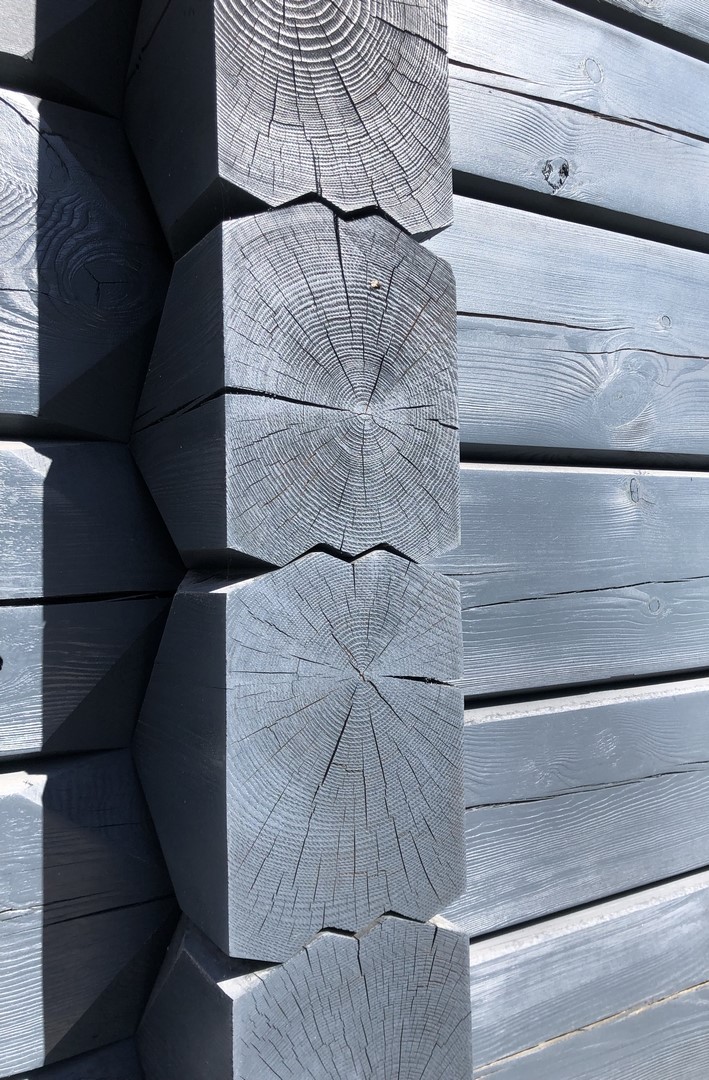
Mission
① Cherish and protect this cultural heritage
② Add new quality and value to log buildings
③ Bring to life and integrate log building traditions
④ Preserve and improve original log joints and structures
⑤ Update achievements and skills, illuminate the future of the industry
Vision
⑥ Sustainability and perpetuation of trees
⑦ Creating an ecological and ecosystemic masterpiece
⑧ So as to heal, restore and conserve natural resources
⑨ Improvement of a log building along the path of digital immortality
